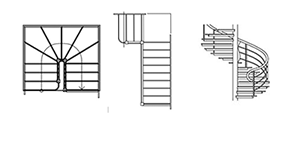
When considering the plan for your new loft conversion some of the biggest decisions often surround the staircase. Where to put the stairs is often the biggest question, which I cover in a previous blog here, but the design is often just as crucial and can even influence the location so they should be considered together.
While the practical considerations are important the stairs to your loft can be sculptural as well as functional and serve as a powerful design feature. Stairs, by definition, occupy double-height spaces and, thus provide the opportunity to create a beautiful feature within your home. So it is always a good idea to explore alternative design possibilities before going for a standard option. A bit of clever or ‘out of the box’ design can make a huge difference to the look and feel of your home, often without adding massive cost to the job.
Types of staircases
Straight
L-shaped
U-Shaped
A traditional staircase is made up of straight stairs, L-shaped and U-shaped often seem like the most obvious option. They are also the easiest to climb and and allow the movement of furnishings etc. into the loft without problems the other styles can cause, however, they can take up a large amount of floor space and can be difficult to position.
Usually available prebuilt, fixed ladders and space saver staircases may not take up much floor space but these can be extremely steep and the most difficult to climb, they cannot be used if serving more than one room and bathroom.
A spiral staircase could be a unique solution to accessing your new loft room. While being very aesthetically interesting, they have a relatively small footprint, they don’t tend to intrude as much on your newly-created loft space and they can open up new possibilities for positioning of the stairs to suit both floors.
Often overlooked possibilities for the position and design of the stairs can really make all the difference to an otherwise ordinary loft conversion. So it’s worth spending the time with your designer to explore whether there may be more architecturally creative alternatives before agreeing the plan for your new loft conversion.
Although Building a flight of loft stairs can be tricky a competent professional should have few problems and should be able to advise you and help you explore your options to find the best for your needs. If you need any further help or advice please don’t hesitate to get in touch below.