We at Concept Lofts will explain below the six different types of loft conversion that we offer in order to help you understand your options.
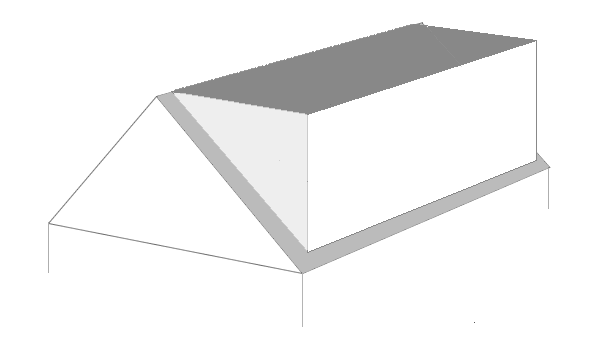
A dormer loft conversion is an extension to the existing roof that projects vertically from a sloping roof, creating additional floor space and headroom within the property. Internally, a dormer has vertical walls and a horizontal ceiling. It is the most common type of loft conversion, as the flat roof dormers often add the maximum amount of additional space.
If you are interested in finding out more about a Full Rear Dormer loft conversion, we can provide you with a free online quote based on your property.
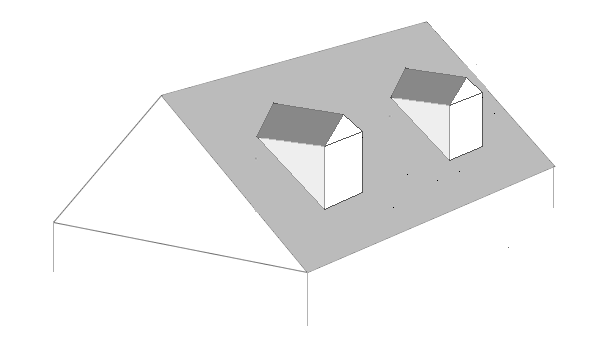
Pitched Roof Dormer conversions lend themselves to large footprint or high pitched roofs. They are sometimes a requirement as apposed to full rear dormers if you live in a conservation area. A pitched roof dormer makes an attractive feature and depending on your property you could add various pitched roof dormers. Any dormers on the front of a property would require planning permission, but they can be added at the rear under permitted development in most cases.
If you are interested in finding out more about a Pitched Roof Dormer loft conversion, we can provide you with a free online quote based on your property.

Velux Loft Conversions are also known as rooflight loft conversions. Velux is the leading manufacturer of roof windows, hence the name.
With this type of project, the roof line is unaltered because the Velux windows are installed fitting flush to the existing roof line. A Velux type loft conversion works very well for lofts where there is a good amount of headroom or if there are constraints on planning.
If you are interested in finding out more about a Velux loft conversion, we can provide you with a free online quote based on your property.
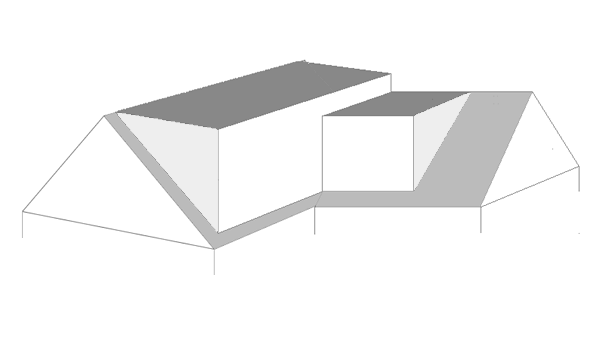
The L-shaped dormer loft conversion is also very popular and is often considered the best way to extend a mid-terrace period property to maximise space. By opting for an L-shaped conversion you can normally comfortably add 2 bedrooms and a Bathroom / En-Suite.
If you are interested in finding out more about a L-shaped Dormer Dormer loft conversion, we can provide you with a free online quote based on your property.
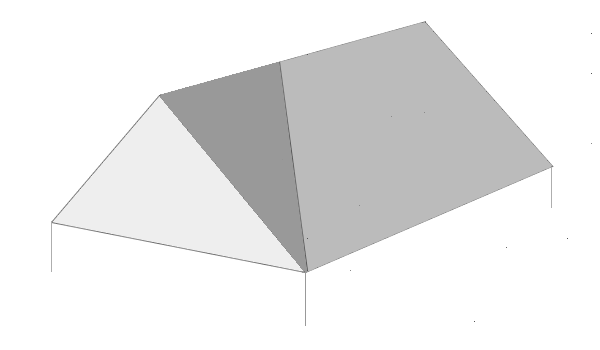
Hip To Gable loft conversions add a considerable amount of headroom to a loft, as well as functional floor space. This type of conversion requires the roof to be stripped back to the top of the hip ends, the flank wall built into a gable, and extending the ridge to meet the gable. This type of conversion requires reconstruction of some of the front roof.
If you are interested in finding out more about a Hip To Gable loft conversion, we can provide you with a free online quote based on your property.
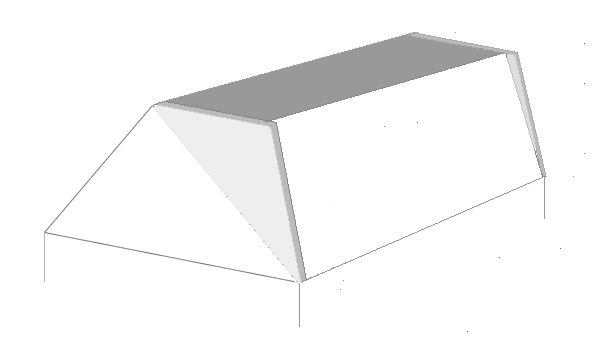
A mansard loft conversion, named after the 17th-century French Architect Francois Mansard, is situated to the rear of the property. This type of conversion has a flat roof with the back wall sloping inwards at an angle of 72 degrees. Windows are usually housed within small dormers. Mansard loft conversions normally require planning permissions due to large changes to the roof shape and structure.
If you are interested in finding out more about a Mansard loft conversion, we can provide you with a free online quote based on your property.