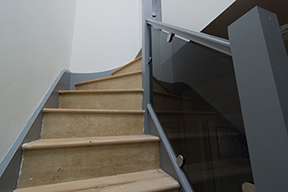
The staircase to the new loft room is one of the biggest design considerations when planning your loft conversion. Access and the best use of the space are two of the most important things to think about. The most important requirement of a staircase is to provide safe and efficient access from floor to floor. This is generally what is covered by the relevant building regulations, however people often think there is only one place to put the stairs up to the loft, but in many cases there are a number of clever alternatives
Considerations to take into account when planning the loft staircase include:
Building Regulations
Space
Light
Design
Regulations
As with any staircase, the staircase leading to your new loft conversion must meet the regulations outlined in Building Regulations Document K.
Building Regulations require loft conversion stairs to land where there is 1.9 metres or more of headroom. This measurement is for the centre of the flight of stairs with a minimum 1.8 metres of headroom at the sides.
The maximum permitted pitch for loft conversion stairs is 42 degrees, so this is another Building Regulation you will have to consider.
Regulations on fire safety and separation will also sometimes mean that the staircase needs to be closed off with a separating fire door. Bringing the staircase directly into the new room can avoid the issue of having a space hogging landing enclosure using up the new space created upstairs. In this instance, you could consider locating the door at the foot of the stairs. A landing is usually necessary as you can’t just locate a door on the bottom or top step. This can however cause its own difficulties, but the benefit in terms of light and space in the loft can be enormous.
Space
As loft conversion stairs take up space on the floor below, the design of the existing first or top floor is a crucial factor in deciding where to locate your new staircase.
Then the position of the top of the stairs on the layout and space in the new loft room is also a vital consideration to make the most of your loft conversion space. Often overlooked possibilities for the position and design of the stairs can make all the difference to the look and functionality of your new loft space so it is worth spending time with your designer to explore whether there may be architecturally clever alternatives before agreeing the plan.
Another important thing to consider when planning your loft stairs is what to do with the space underneath the stairs. The area under the staircase should not be wasted and could have many potential uses, providing additional storage or a small work space for example. You are converting your loft to increase space so there is no point in allowing any ‘dead’ space so make sure you include the area under the stairs in your planning.
Light
When creating a new floor and another staircase on the existing top floor it is important to consider how it will effect the light to the existing landing. With careful planning and consideration a new loft conversion is in fact the best opportunity to create light in an existing dark landing.
Although Building a flight of loft stairs can be tricky a competent professional should have few problems and should be able to advise you and help you explore your options to find the best for your needs. If you need any further help or advice please don’t hesitate to get in touch below.