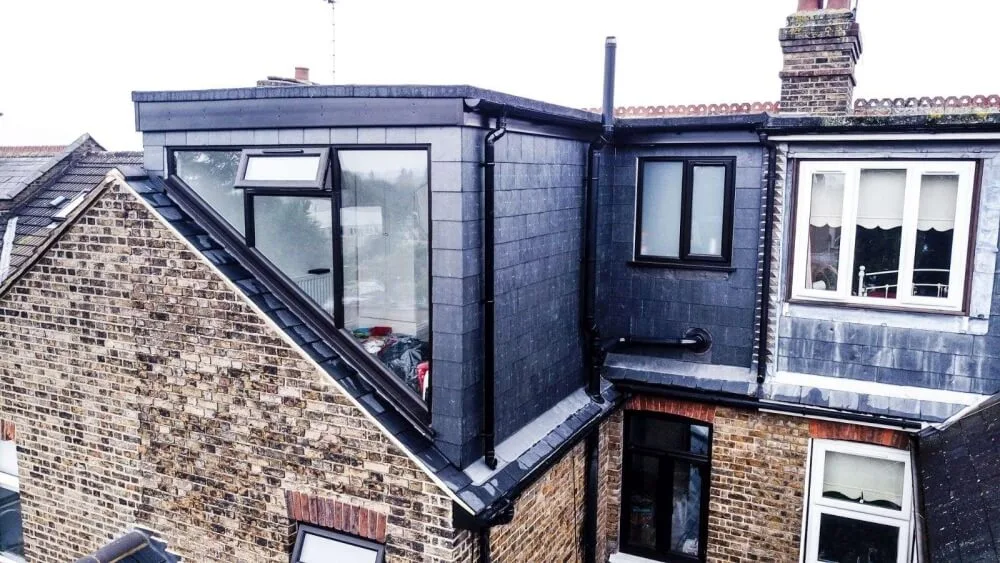Your consultation will be conducted by Jake, the director of Concept Lofts and an experienced loft builder. Unlike some companies, we don’t employ salespeople—your consultation is with someone who truly understands the intricacies of loft conversions. During the visit, we’ll discuss your requirements in detail and perform a comprehensive first-floor and loft survey to gather all the necessary measurements for your project. These dimensions will be used to create a detailed proposed loft floor plan, which we include with your free, no-obligation quotation.
We understand how difficult it can be to visualize the potential of your new space. Questions like where the stairs will go, whether there’s enough room for an ensuite, or how wardrobes might fit are common concerns. Our expertly designed floor plans provide clear, tailored guidance
What sets us apart is our superior in-house design service. We don’t just create the 2D CAD drawings required for planning and building control approvals. We also provide 3D visualisations and walkthroughs, so you can immerse yourself in your new space before work begins.
Every detail of your project, such as electrical and plumbing layouts, is clearly marked on the plan and agreed upon in advance with our management team and you, the client. Unlike other companies that rely on verbal agreements with trades, we ensure every aspect is documented. To minimize disruption, we leave installing the stairs as late as possible—this is where our visualisations truly shine, allowing you to clearly see your new space without relying on floor plans alone.
Our electrical package is fully comprehensive, featuring spotlights throughout your loft conversion. Each bedroom includes five sockets, two of which are USB-enabled for added convenience. Additionally, we provide a shaver socket and power supply for an illuminated mirror if you opt for one, ensuring every detail is thoughtfully covered.

We pride ourselves on delivering a smooth, well-organized operation. Unlike companies that promise 5-6 weeks but take 3 months, we stick to a comprehensive schedule of works. This includes key trade dates, crane and delivery schedules, and contact numbers for everyone involved in your project. Before work begins, we will prepare a detailed list of questions to review with you during our pre-start meeting, ensuring all aspects of the project are thoroughly addressed and preventing any afterthoughts.
Our director, Jake, focuses on overseeing the structure of each project, ensuring this critical phase is completed to the highest standard.
We promise to complete your project within the agreed timescale. Most conversions, including complex L-shaped or trussed roof designs, are completed within 5 weeks. It’s rare for a project to exceed 6 weeks. We don’t juggle multiple jobs, so you can rest assured that workmen will be on-site every day, keeping your project moving without delays.
Transparency is at the heart of our service. During the quote process, we ensure clients have a clear understanding of what’s included in their package. To maintain clarity, we provide a detailed list of common extras with upfront costs attached to each quote. This keeps your budget manageable and allows for accurate planning if additional items are needed, well before the project begins.
With Concept Lofts, there are no surprises—just honest, high-quality service from start to finish.
Unlike many other companies, we make sure you have the relevant certificates before any work commences. Most loft conversions fall under permitted development and require no planning permission as such. But if you wish to sell your property in the future you will be asked for a Lawful Development Certificate (LDC). This document is proof that your loft conversion was built lawfully. A Lawful Development Certificate (LDC) is not mandatory, which is why many builders do not worry about getting these in place. However it demonstrates that any and all work being built on the property are within its lawful boundaries. These certificates generally take 6-8 weeks to arrive once the application has been submitted.
Full plans and structural calculations will also be submitted to the necessary Building Control authority to approve before any works commence. During the project a series of inspections are undertaken to ensure that the work sufficiently meets Building Regulation Approval, once satisfied they will send a completion certificate direct to you.
In most loft conversions, a steel ridge beam is required. While many companies install this beneath the existing ridge and simply box around it, leaving an unsightly bulkhead, we take a more refined approach. At Concept Lofts, we ensure a seamless finish, eliminating the need for unattractive bulkheads and maintaining the clean, aesthetic appeal of your space.
We design the reveals around your Velux windows with a splayed angle rather than a traditional box square shape. This approach maximizes the amount of natural light entering your loft and creates a more elegant, visually appealing finish.